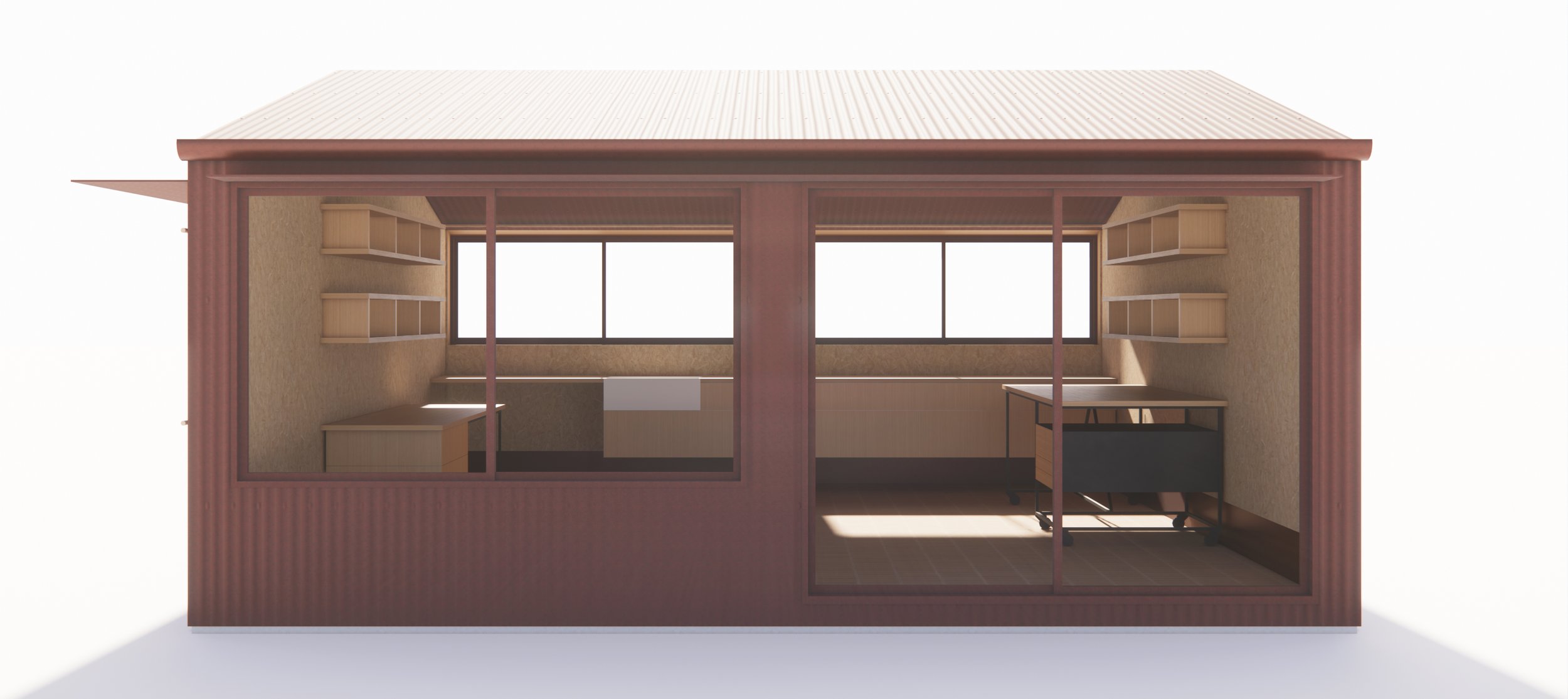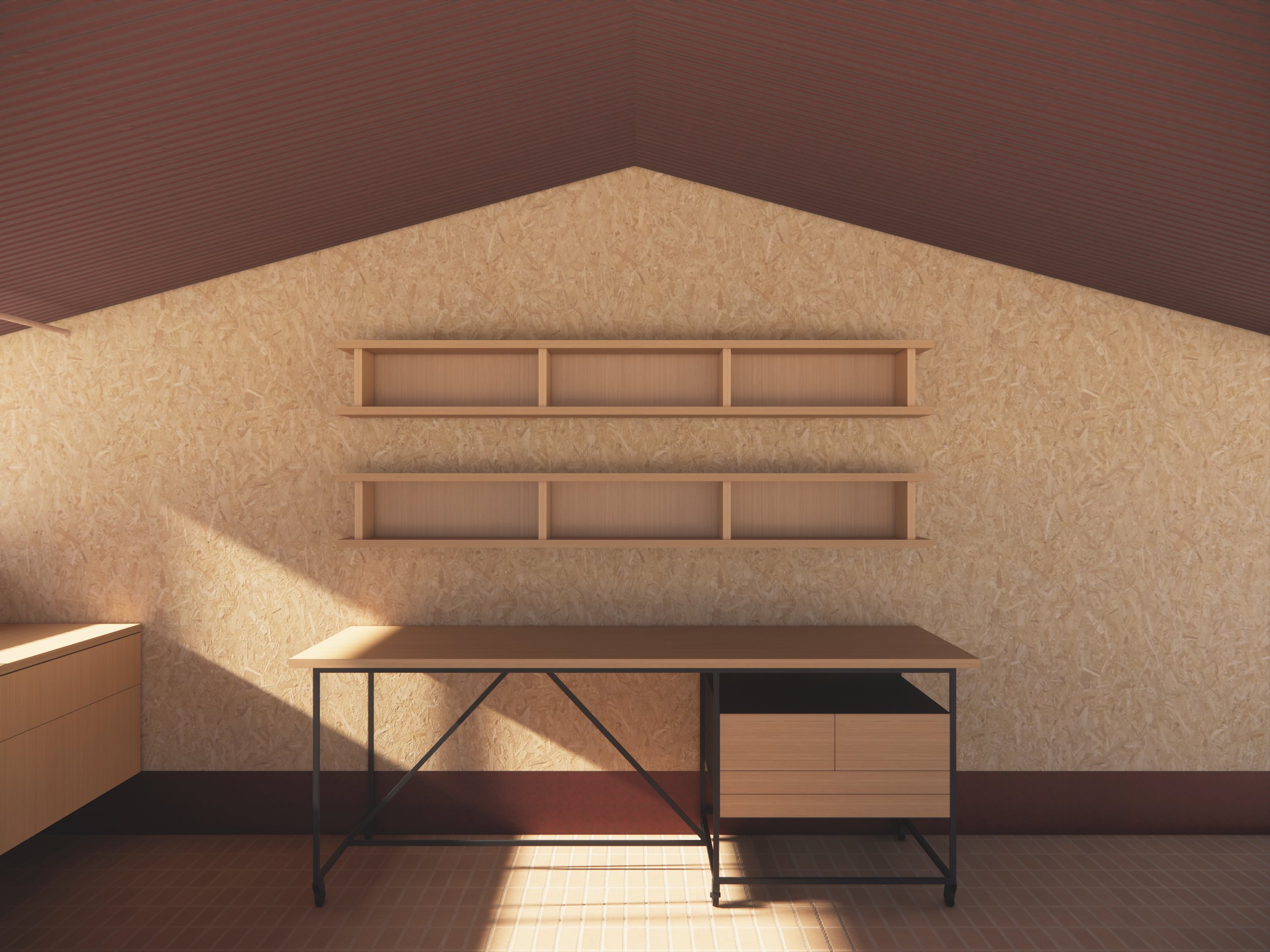SHED STUDIO
Tenby Point | Westernport | Bunurong Country
Originally designed for two cars, this shed has been upcycled into a comfortable open plan studio for two creative professionals, with plenty of natural light and insulation, and a recycled brick floor.
The existing structure is newly clad in weathering steel to transform the building into a garden element, and the interior is complete with hardwearing, textured materials providing protection from the elements, including a raised floor above the recently experienced flood line.
Windows have patterned glass, providing informal privacy for the interior while maintaining natural daylighting and visual connections to outside.
PROJECT SUMMARY
– Original shed footprint, structural concrete slab and steel shed frame retained
– Passive solar design (natural heating and cooling)
– Bushfire resistant and flood resilient construction
– New weathering steel roof, wall cladding and ceiling lining
– New architectural double glazed aluminium windows with mesh bushfire screens
– New high-performance thermal insulation and building wrap
– New recycled brick flooring and oriented strand board wall lining
– New recycled timber cabinetry and copper plumbing fittings
– New outdoor shower, bench and hanging space
– Designed to bushfire attack level BAL-19




